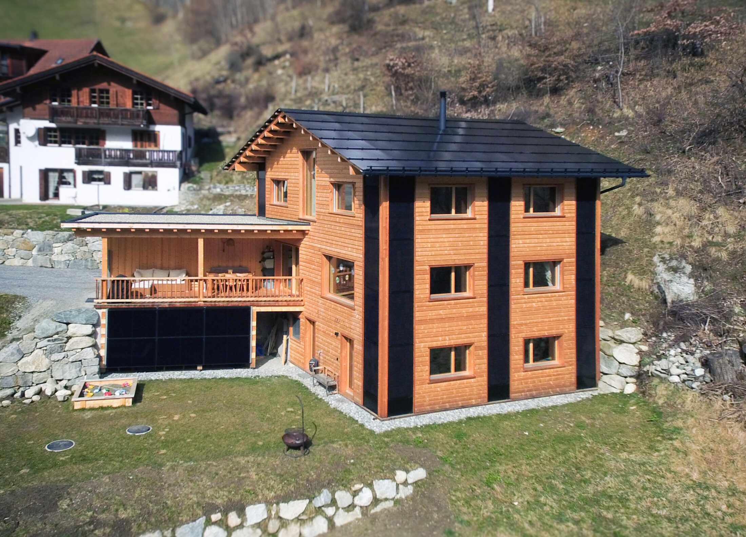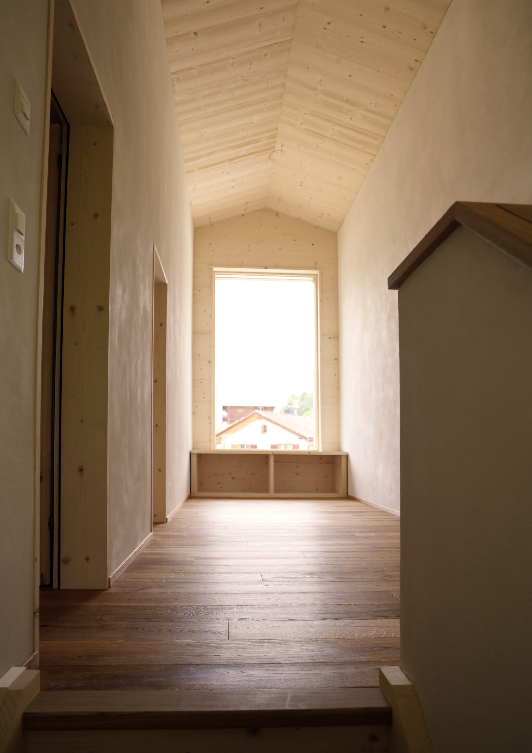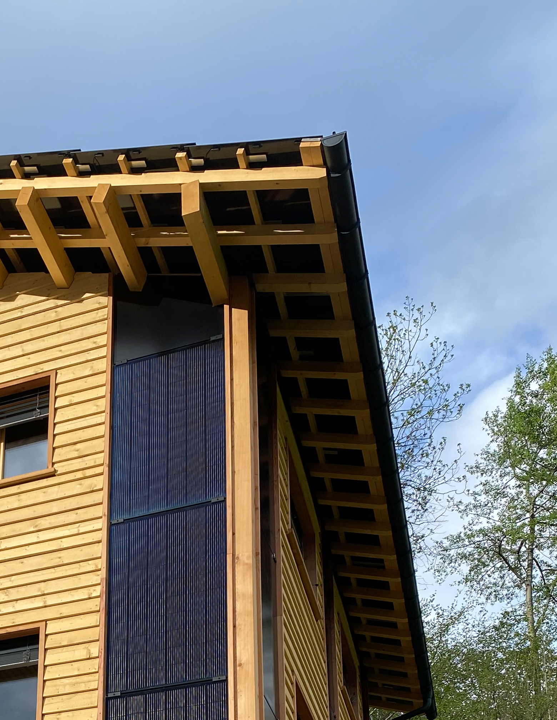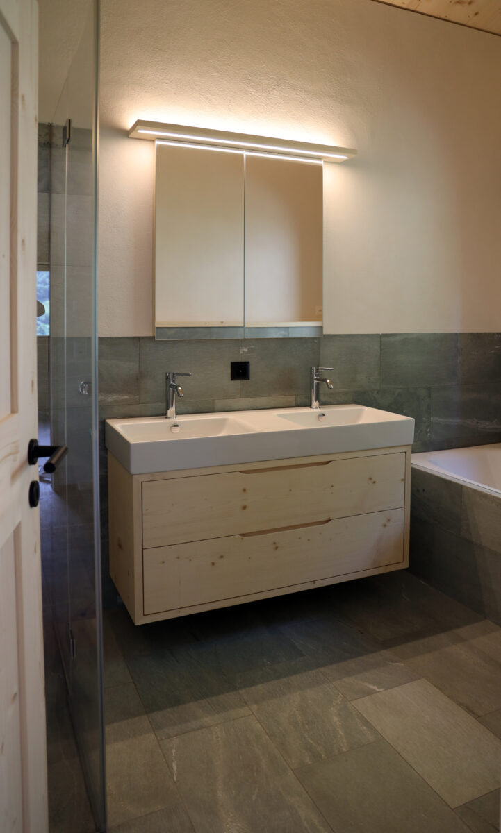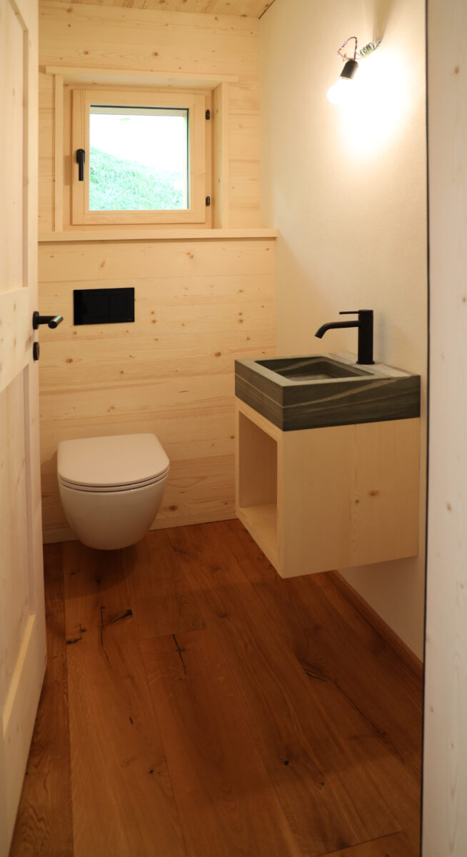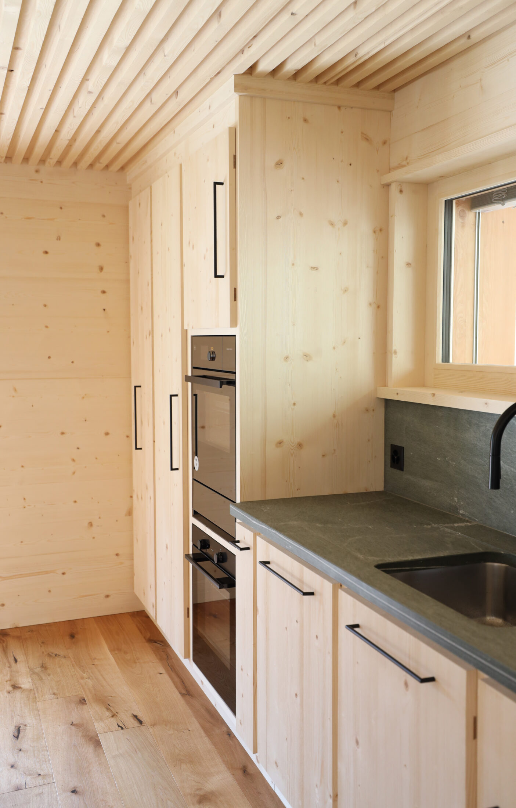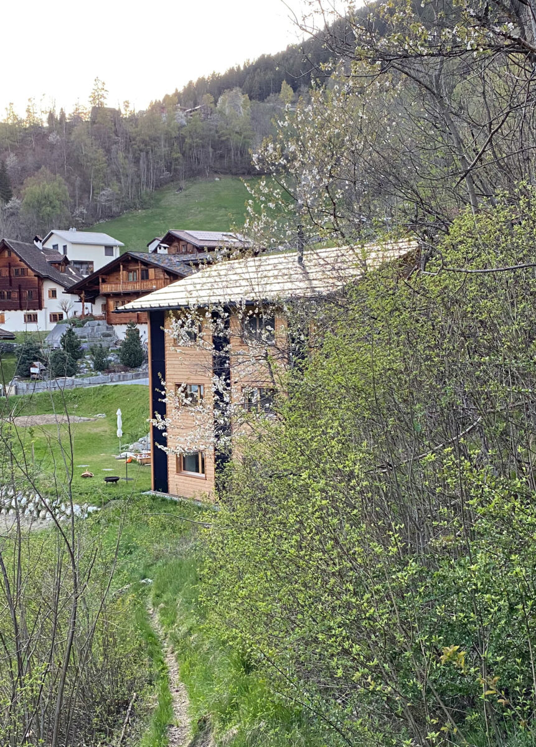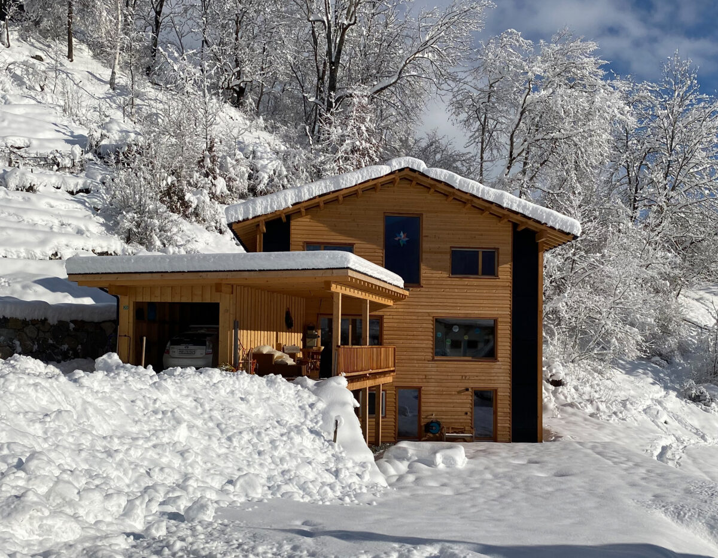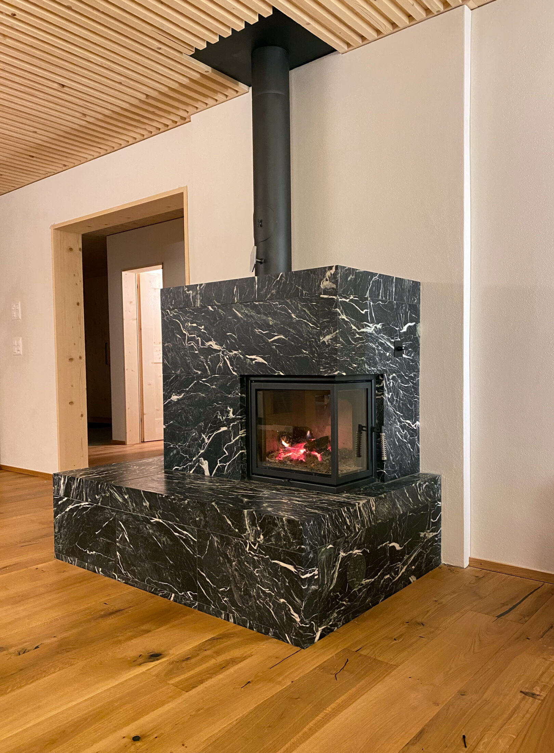casa Maissen-caminada
The timber element house was constructed with a spruce wood overlap cladding and an integrated PV system on the façade surfaces and the roof. The generous window openings provide optimal natural lighting for the living spaces. The floor slabs were built as solid stacked-spruce timber decks. The interior finishes were predominantly carried out with locally sourced materials such as spruce wood and Valser natural stone slabs. The interior walls were fitted with clay panels and finished with a clay plaster. The interplay of natural materials creates a harmonious unit with a pleasant indoor climate.
